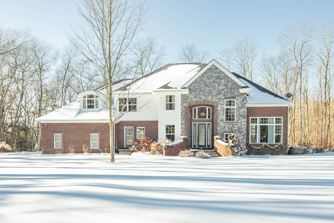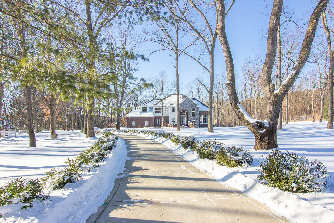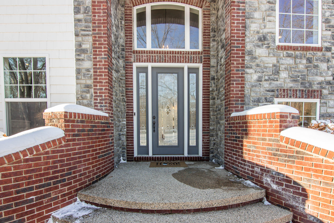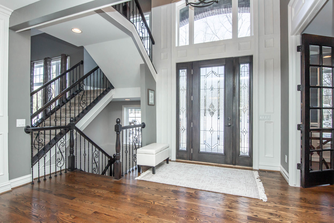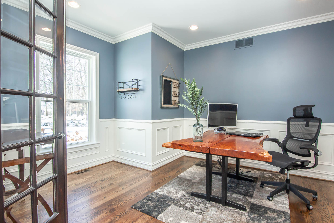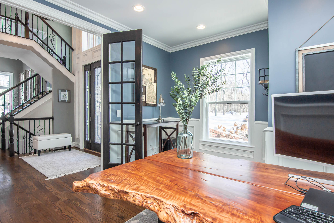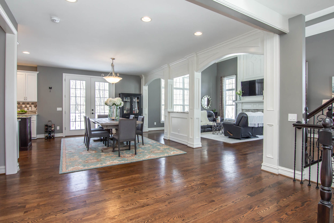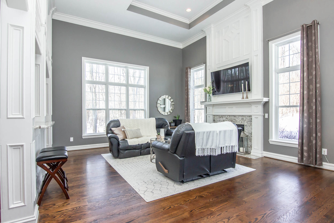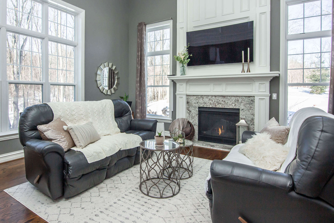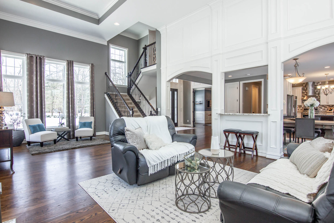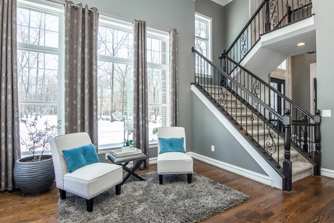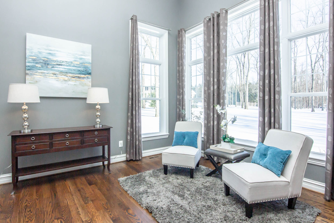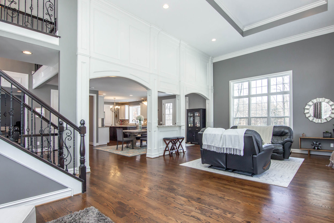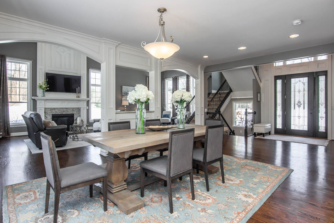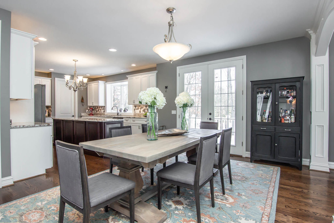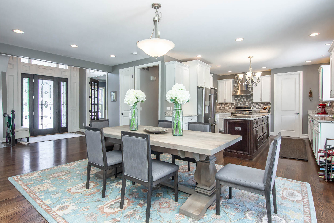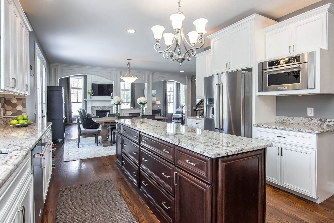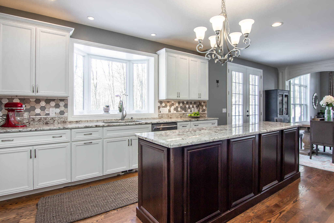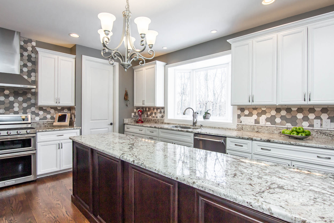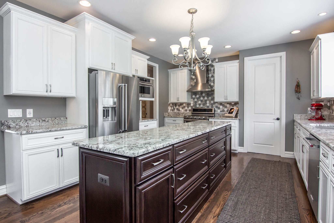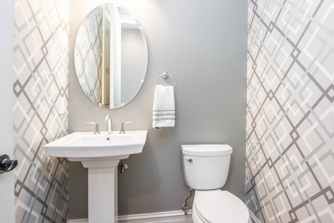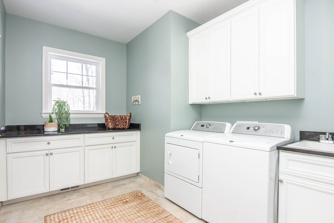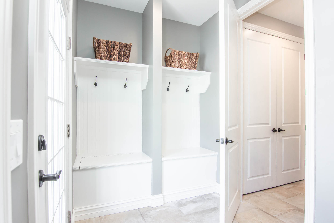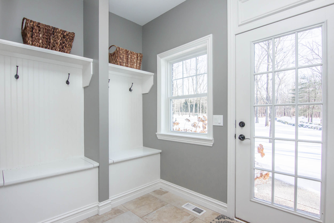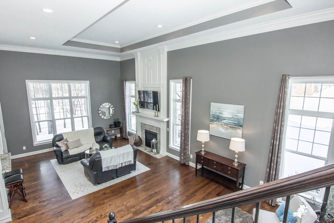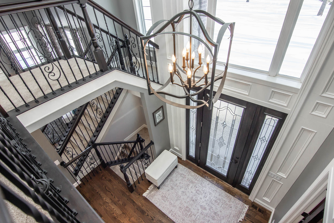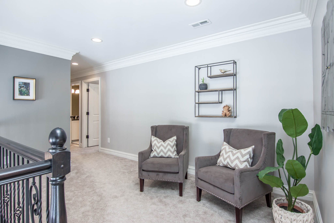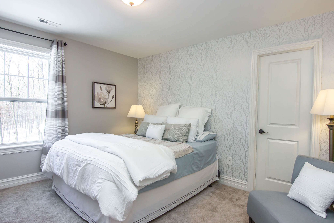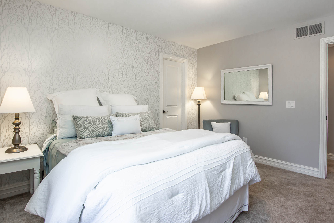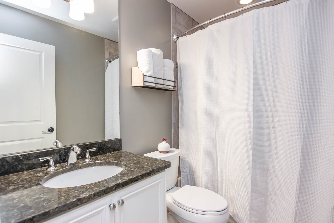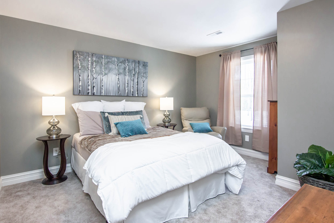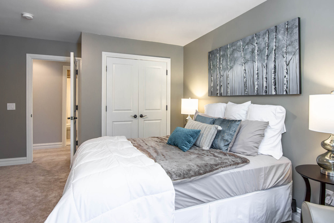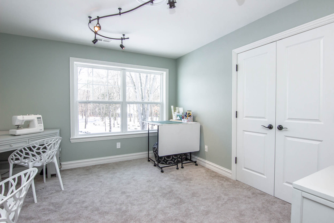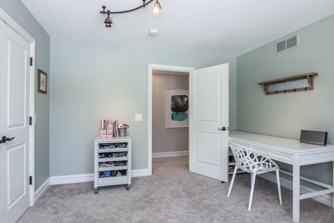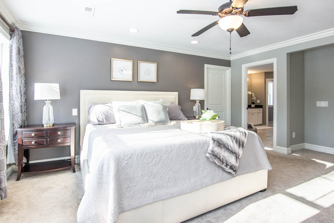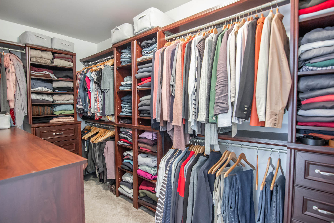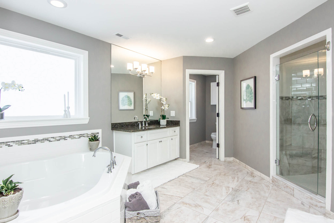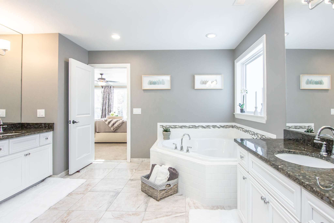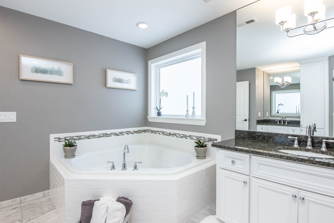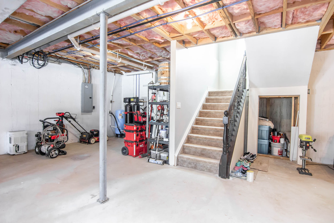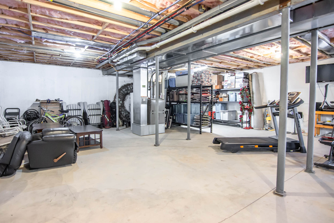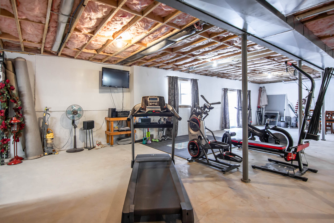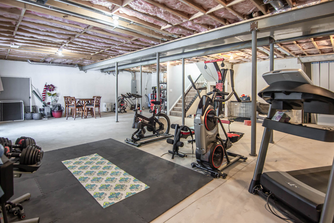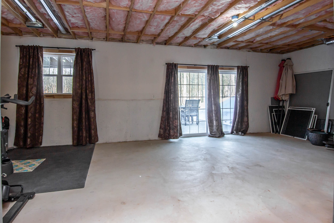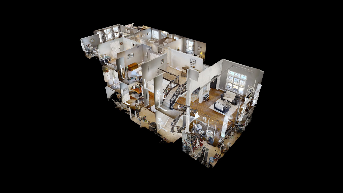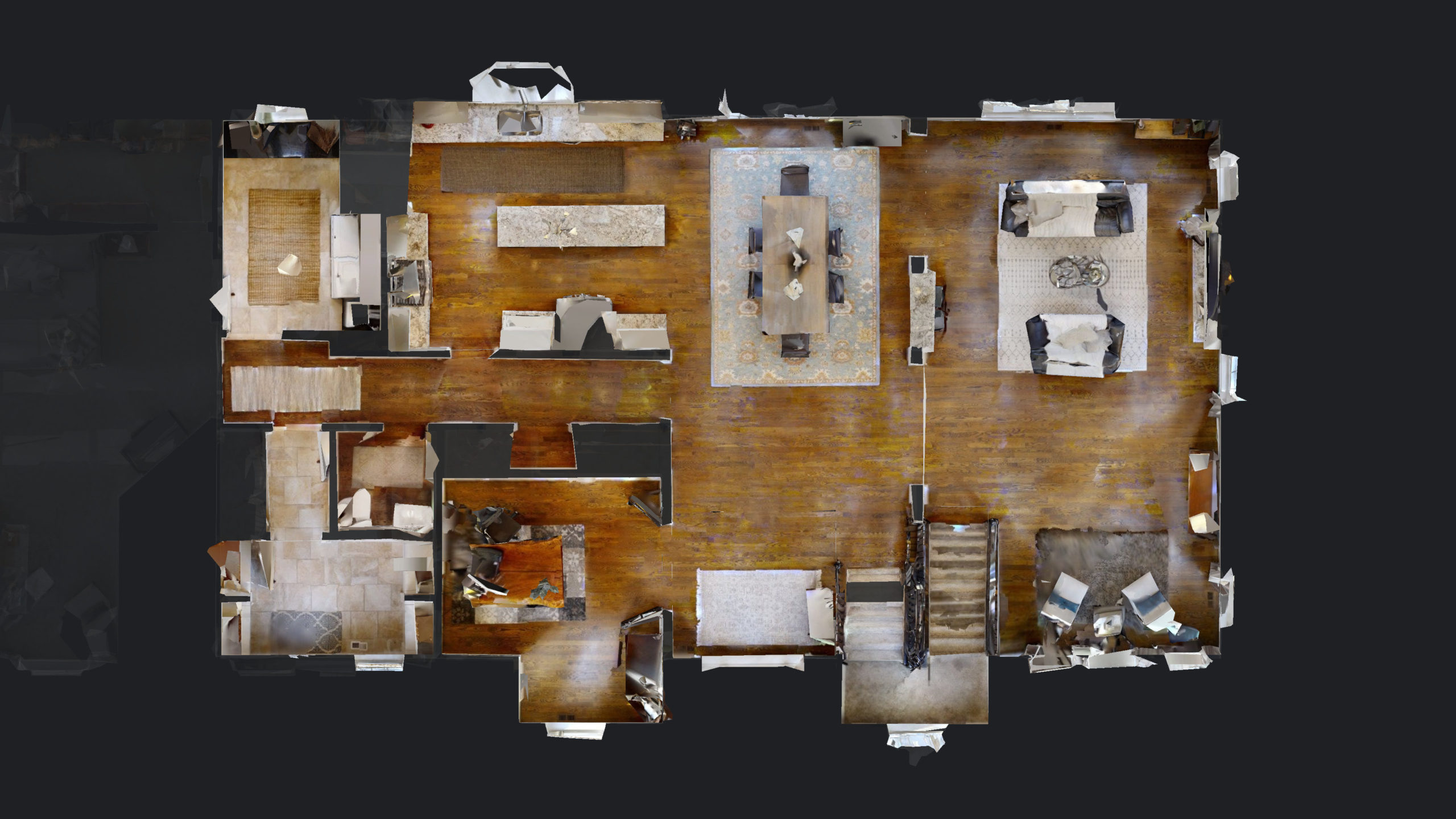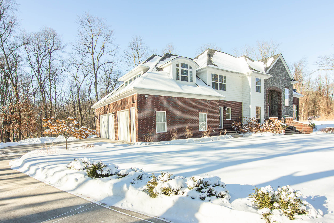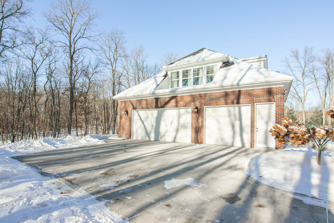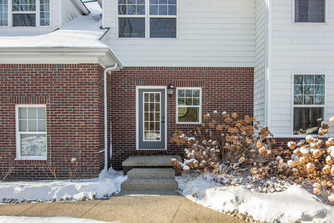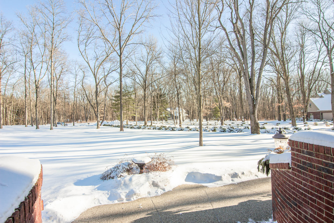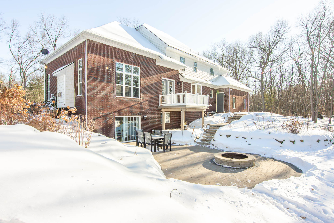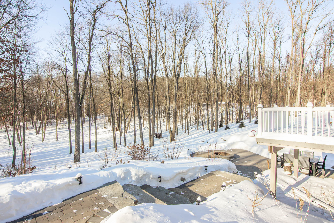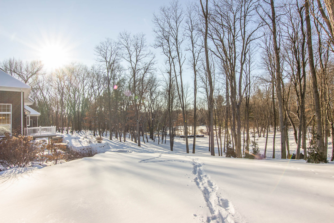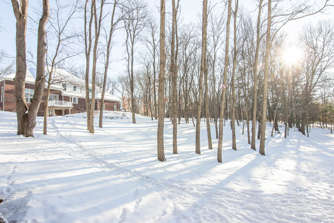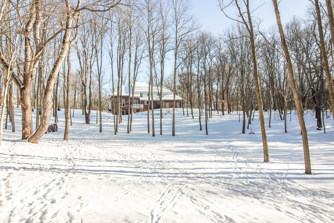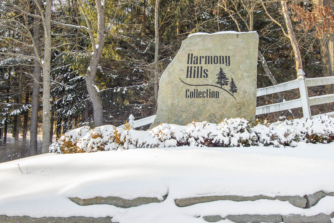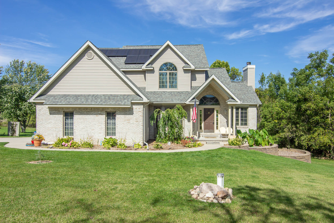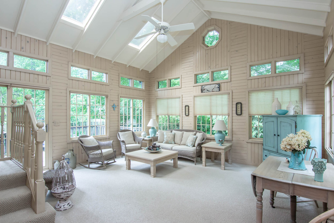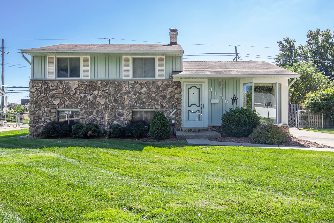Heaven in Harmony Hills
1821 Harmony Hills Lane
Oxford,
MI
$600000 • 4 beds • 2.1 baths
Details
A stunning new addition to the Oxford market, we present 1821 Harmony Hills Lane.
With spectacular custom details among the exterior and all throughout the home, you're welcomed home by a custom meandering driveway perfectly lined by lush landscaping.
An expansive front entrance leads you into the foyer where you immediately catch a glimpse of the soaring fireplace detail surrounded by massive windows, allowing natural light to pour into the luxurious living spaces.
A gourmet kitchen offers all the storage and function you need including walk-in pantry. Gorgeous french-doors beyond the dining room offer spectacular views of the private wooded lot and entry to the updated deck.
Upstairs, retreat to your master sanctuary with spa-like ensuite featuring soaking tub, dual vanities, and private water closet.
The basement offers endless potential to create the home theater or fitness studio of your dreams with walk-out access to custom paver patio and fire pit.
Beds |
4 |
Full Baths |
2 |
Half Baths |
1 |
Square Feet |
3408 |
Year Built |
2013 |
Lot Size |
2.5 acres |
Floors |
2 Story |
Basement |
1500 sq ft |
Community |
Oakland County |
Status |
Active |
MLS ID |
2210008554 |
Additional Amenities
Updates include:EXTERIOR
Composite deck and vinyl rail
Sprinkler system
LANDSCAPING/HARDSCAPES
Paver patio
Stone steps sidewalk from garage to patio
Landscaping including perennial gardens with rock walls
Trees thinned and cleared in backyard (dead wood)
INTERIOR
Painted throughout
KITCHEN
Kitchenaid Stainless Steel appliances
Kitchen backsplash
Pantry shelves
LAUNDRY
Maytag washer & dryer
MASTER BEDROOM
Walk-in closet system
UTILITIES
Whole-home generator
Water softener
Iron removal system
Map
Payment Estimator
Want to see this house?
Fill out the fields below to get started!
